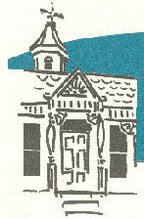Bungalow structures or craftsman styling make up about 51% of the total structures in Highland, totaling approximately 544 houses and apartment structures. Of these, most of the structures are one story bungalows with the roof ridge perpendicular to the street and displaying the characteristic multiple gabled roof lines. When HRA Board Members taught the fourth graders at Creswell Elementary about bungalow characteristics, they described the roofs as looking like "a big A," "an upside down V," or in one imaginative child's mind, "a rocket ship."
A few of the houses are in the "camelback" style--a one story house with a partial second story located at the rear. An example can be viewed in the Bungalow Tour Photo Gallery (in the Links section of the HRA Home Page, from Links, see Photo Galleries, select Bungalow Homes of Highland.) Still others may be basic or modified "foursquares" with bungalow porch features. And finally, there are a few fully articulated two story bungalows (one featured in Bungalow Photo Gallery.)
Regardless of the size, the Highland bungalows are generally well detailed as evidenced by the following:
* The majority are sheathed in clapboard, as viewed in Bungalow Photo Gallery (Note: some homes are been covered with siding, reducing upkeep but hiding the historic detailing.)
* Some homes feature shingles found on the front or side gables (See Bungalow Photo Gallery.)
* More rarely, some Highland bungalows are completely sheathed in shingles, in the manner of the California Bungalow (See Bungalow Photo Gallery for example).
* A few have walls that flare at the bottom of the shingled section.
However, the strongest architectural character of Highland's Bungalows is derived largely from porches and distinctive doorways. The porches feature the standard post-atop-pier configuration. Even more distinctive are the screened porches with at least 75 houses having wood screen-holding elements in a variety of geometric shapes and sizes. In Louisiana, these distinctive porches are found almost exclusively in Shreveport, and most of them are in Highland.
Distinctive doorways with designs leaning toward oriental features are prevalent in as many as 100 bungalows. There are two homes that feature the quintessential California bungalow treatment, porch piers and priminent chimneys formed of rocks and/or pebbles. Both homes exemplifying these features can be seen in the Bungalow Photo Gallery.
Wednesday, November 7, 2007
Subscribe to:
Comments (Atom)
